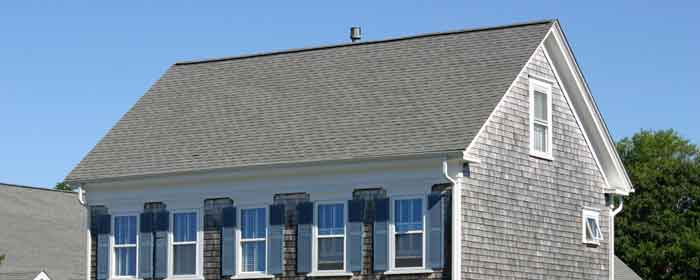A standard gable roof design is one of most common in the UK currently. This type of roof is one of the least complex in design and is also cost effective. The gable refers to the two triangular sections at each end of your home.
Depending on the type of roof design you have, there can be more than two triangle gables. The standard type has two sections of roof that slope down from the ridge. The angle or pitch of these two sections then form the triangles at each end of the house.

These types of roofs are most popular in countries that have a wet or cooler climate. They are cost effective because the builder only need two sections of roof. This prevents a wastage of materials as the builder does not need to cover the gables.
Below we provide information about other types of gable roofs and why you may prefer them.
Most Common Gable/Gablet Roof Designs
Box Gable Roof
The box gable design is very much like the standard type in look. There are a few differences such as the triangular overhang at each end. This design helps to stress both the triangular shape of the roof and the box shape of the house. To form the gables requires more materials than the standard design.
Front Gable Roof
The front gable type is slightly different in design as the door sits below one of the gables. Of course, it’s also possible to have another door at the other end of the house or structure. This is a popular design which can also contain a porch. The triangular gable can protrude from the edge of the roof which forms the porch.
Cross Gable Roof
A cross gable style is usually seen on bigger homes with complex layouts. This design is common for roofs that have more than two gables. Two of the gables can run perpendicular to each other at 90 degree angles. This again is the sort of thing you will see with homes that have a porch. You may also see this design for homes that have a garage or other structure.
Dutch Gable / Gablet Roof
A Dutch gable design is one of the most complex as it combines with a hip roof. The hip roof below has four sloping edges on each side. The gable section sits on top of the hip roof and provides the benefits of both roof types. In the United Kingdom, we often call this design a gablet roof instead of a Dutch gable. One negative of this design is it usually results in less attic space.
Advantages & Disadvantages
The biggest benefit of this design is it’s easier to construct and costs less for materials.
Having this roof type is also ideal for areas that experience heavy rain and snowfall.
There is usually more space available in the home in comparison to a hip roof.
The biggest concern of this design is the chance of wind damage. This is due to the roof pitch being steeper than other roof types. A builder can reduce the chances of wind damage by using asphalt shingles. The correct type of shingle will usually protect from wind damage up to 120 Mph.
